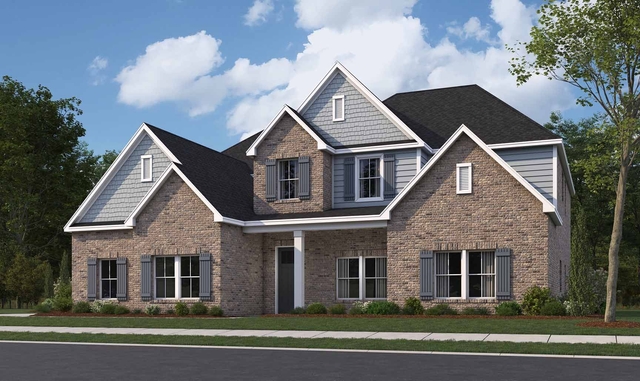- Home
- Find My Home
- Emberly
Floorplan Details
The Emberly offers the ultimate in versatility and luxury with two primary suites—one on each level—making it ideal for multi-generational living. From the impressive two-story foyer, architectural details set the tone for refined elegance. The gourmet kitchen features a granite island, custom cabinetry, and a spacious pantry, perfect for hosting gatherings with ease. A formal dining room with a coffered ceiling adds sophistication, while the great room connects effortlessly for open-concept entertaining. Upstairs, discover three generously sized bedrooms, a second primary suite, and a loft space versatile enough for a game room or home theater. Step outside to the expansive rear covered patio for outdoor relaxation. With thoughtful design and exceptional space throughout, The Emberly seamlessly blends comfort and style for elevated living.
Interactive Floorplan
Explore room layouts, dimensions, and design options with a simple click, helping you visualize your future living space with precision and clarity.
*Floorplan may vary by homesite.
3D Virtual Tour
Immerse yourself in a realistic, interactive walkthrough that showcases every detail and dimension of your new home.
Home Availability
What Features are Included?
These are the baseline included features of your Emberly floorplan. If you proceed to build this home with Stone Martin, your actual features could vary depending on what’s in your contract.
- 2 Car Garage
- 2 Car Garage
- Rear Covered Patio
- Rear Covered Patio
- Attic
- Mud Room
- Foyer
- Attic
- Mud Room
- Foyer
- Loft
- Great Room
- Dining Room
- Breakfast Room
- 2 Car Garage
- Rear Covered Patio
- Attic
- Mud Room
- Foyer
- Loft
- Great Room
- Dining Room
- Breakfast Room
Available Elevations
These are the available elevations for Emberly.


Request More Information
Our Online Sales Consultants are more than happy to help you along your homebuying journey in any of our Stone Martin Communities.



