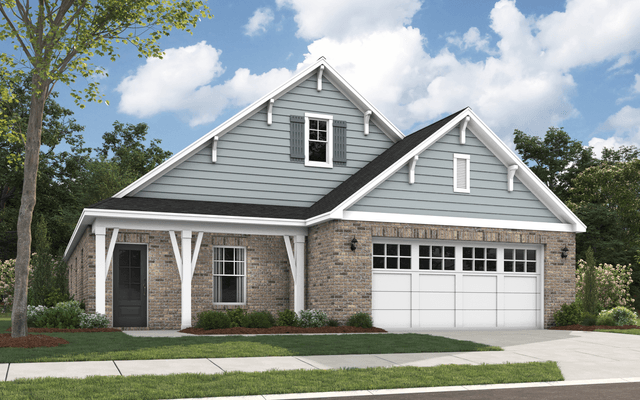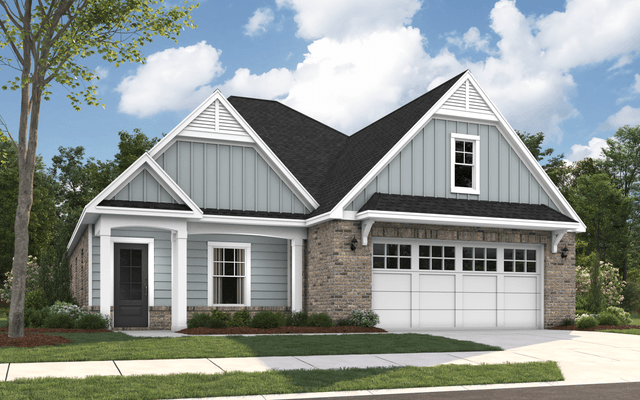- Home
- Find My Home
- Auburn
- Old Samford
- Lenox Signature
Floorplan & Community Details
The Lenox Signature floorplan offers a refined one-story layout with endless potential. A welcoming foyer leads into a spacious living area, flowing into an open kitchen with a large center island, granite countertops, built-in appliances, and an expanded pantry. The adjoining dining space enhances everyday living and entertaining. The private primary suite features a generous walk-in closet and a luxurious bath with a double granite vanity and garden tub/shower combo. This design balances comfort, style, and functionality in every detail.
Key Amenities at Old Samford
Interactive Floorplan
*Floorplan may vary by homesite.
Community Site Map
What Features are Included?
These are the baseline included features of your Lenox Signature floorplan. If you proceed to build this home with Stone Martin, your actual features could vary depending on what’s in your contract.
- 2 Car Garage
- 2 Car Garage
- Rear Covered Patio
- Rear Covered Patio
- Attic
- Foyer
- Great Room
- Attic
- Foyer
- Great Room
- Dining Room
- 2 Car Garage
- Rear Covered Patio
- Attic
- Foyer
- Great Room
- Dining Room
Available Elevations
These are the available elevations for the Lenox Signature at Old Samford.


Request More Information
Our Online Sales Consultants are more than happy to help you along your homebuying journey in any of our Stone Martin Communities.


